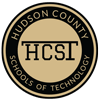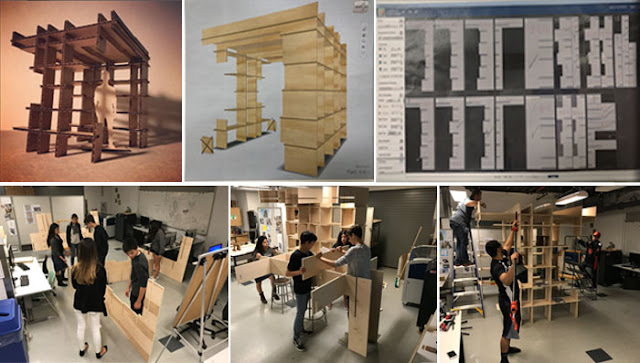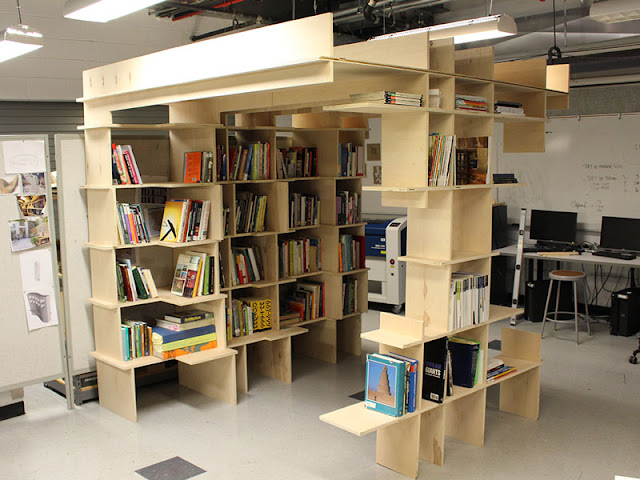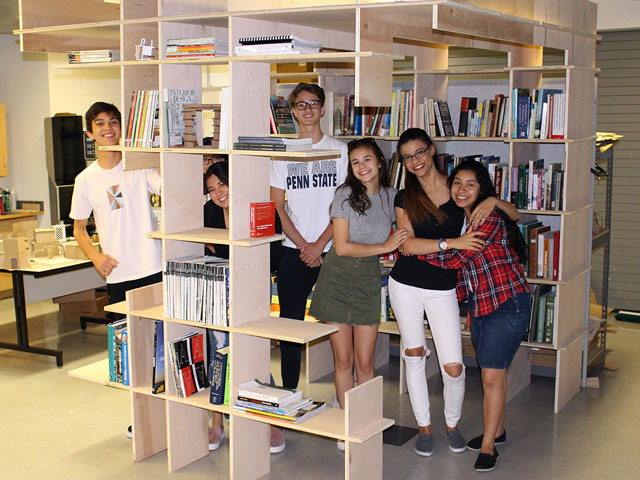(North Bergen—June 15, 2017) The senior Architecture Studio and Wood Technology majors from High Tech High School designed a bookshelf as their group senior project by employing various state-of-the-art digital modeling software, announced Dr. Joseph Giammarella, Principal of High Tech.
The unique digital modeling software included Rhino, 123D-Make, and AutoCAD.
Once the Architecture Studio majors completed the technical drawings, the High Tech Wood Technology students took over. They used the CAM software V-Carve to create tool paths and G-code (for computer-aided manufacturing to manipulate automated machine tools) that the CNC (computer numerical control) router, a computer-responsive cutting machine for use on wood, composites, aluminum, steel, plastics, and foams, requires for accuracy in cutting out the structure's components.
The Architecture Studio and Wood Technology majors worked together to cut out and label the 3/4” thick plywood pieces in order to assemble the 8ft x 8ft x 8ft bookshelf.



